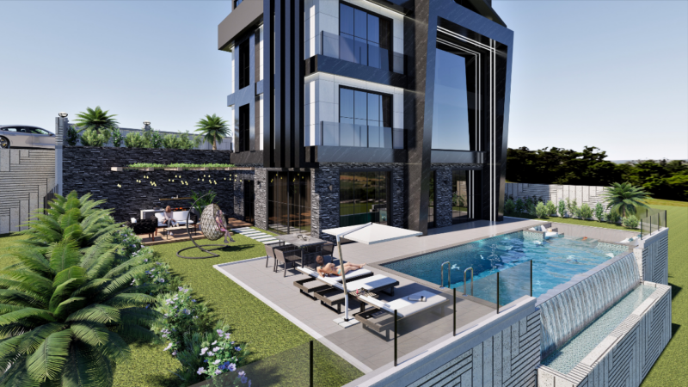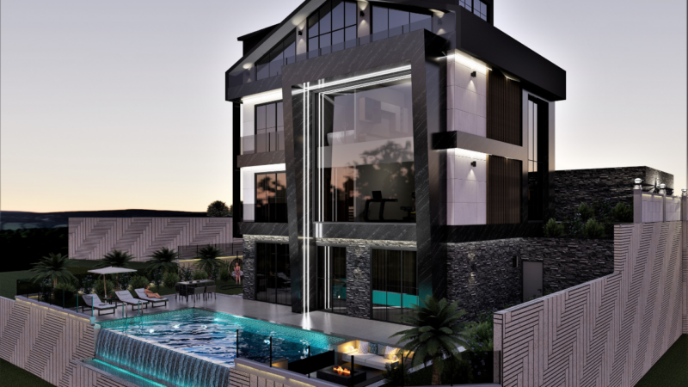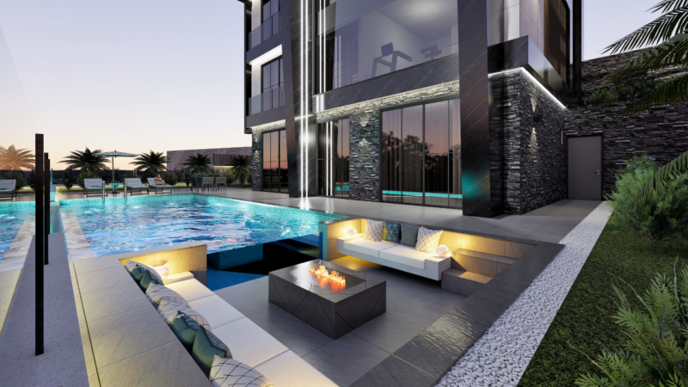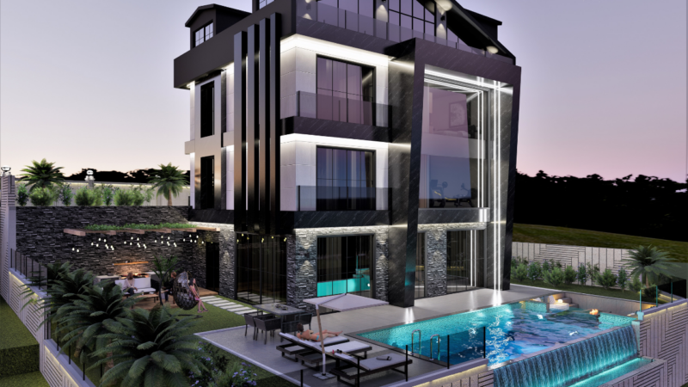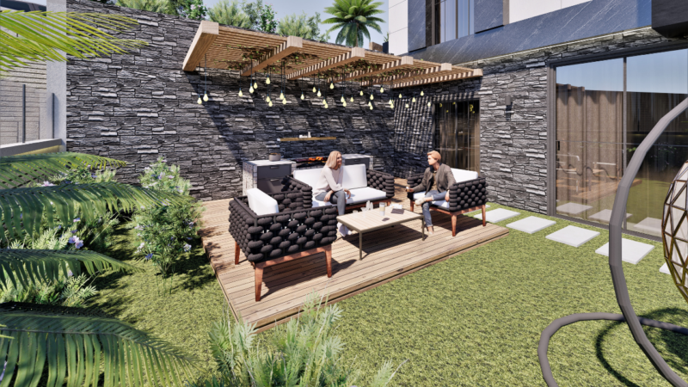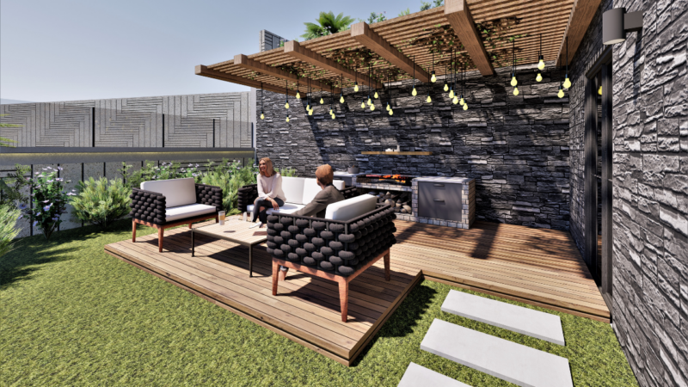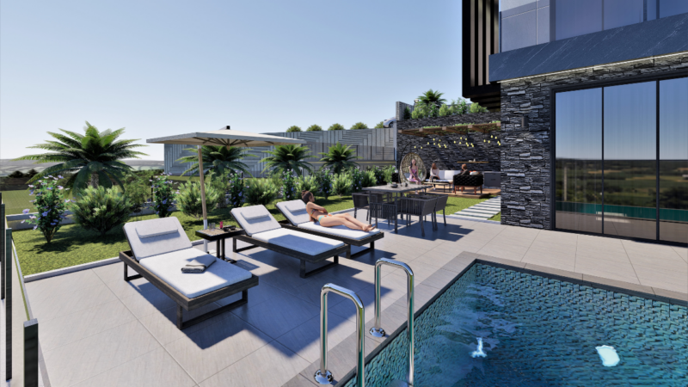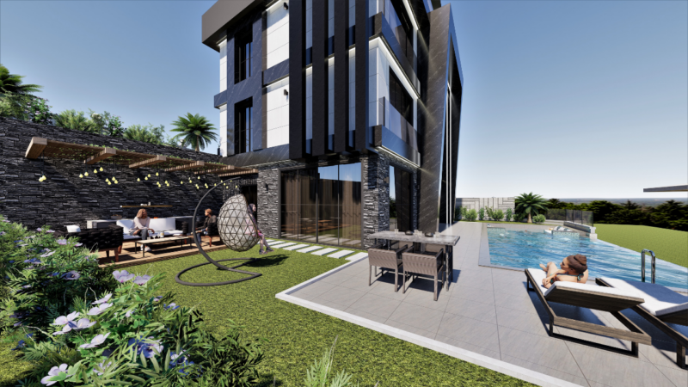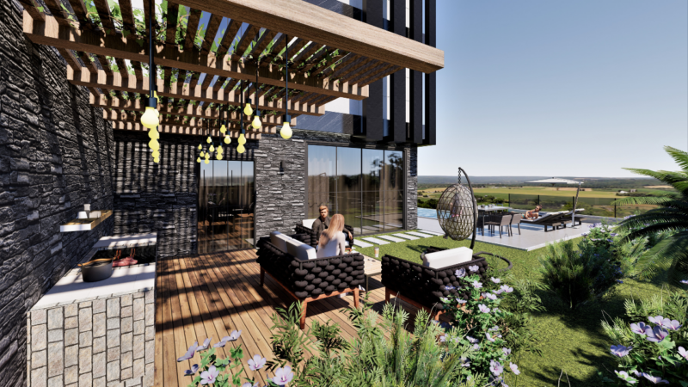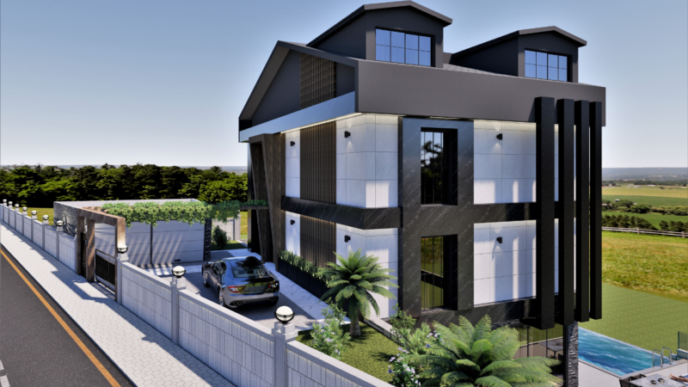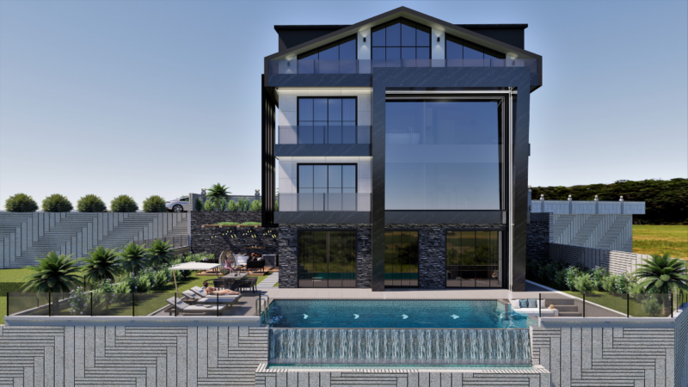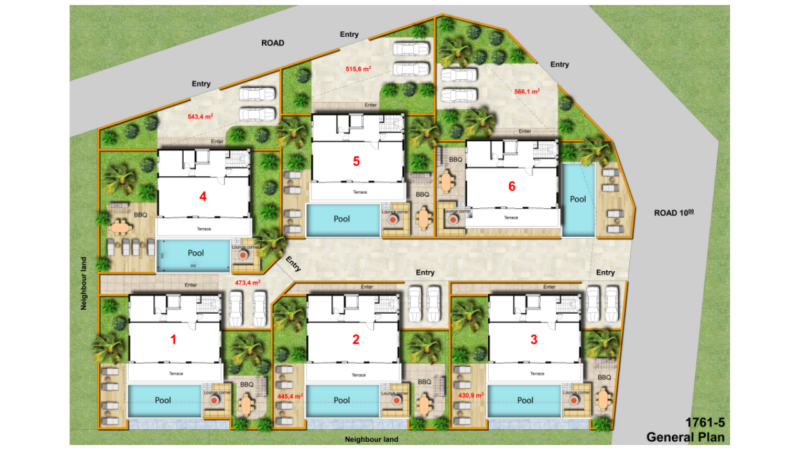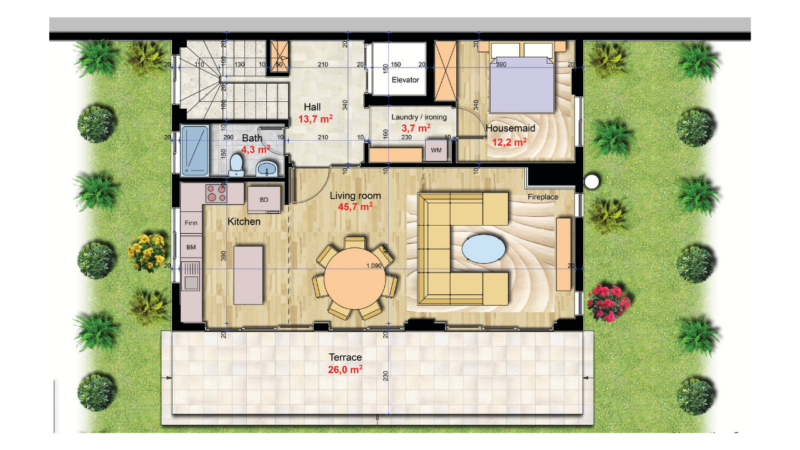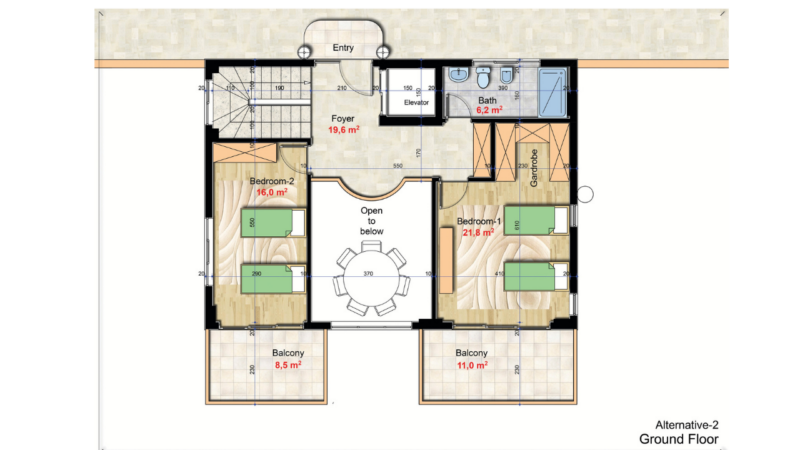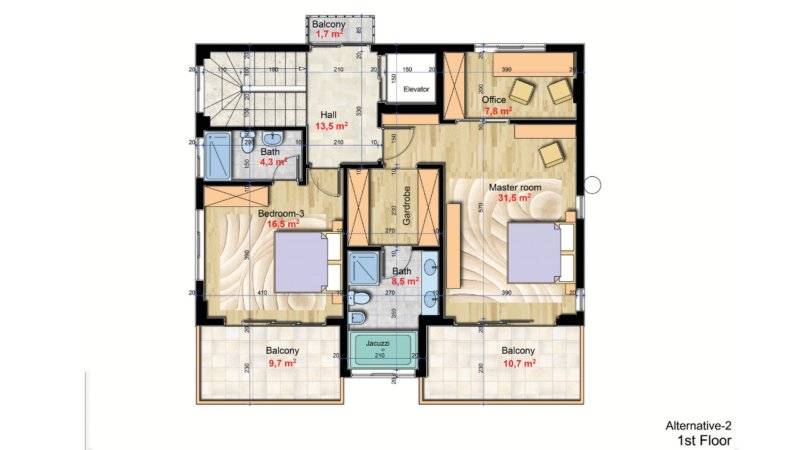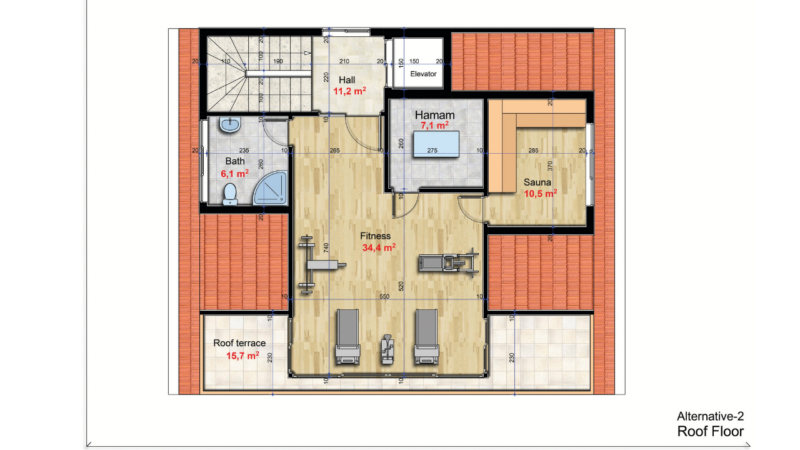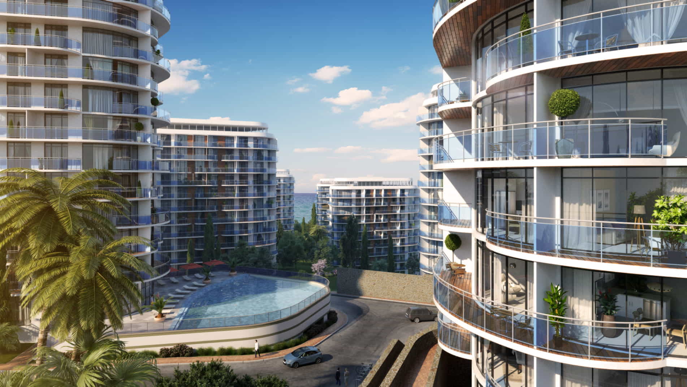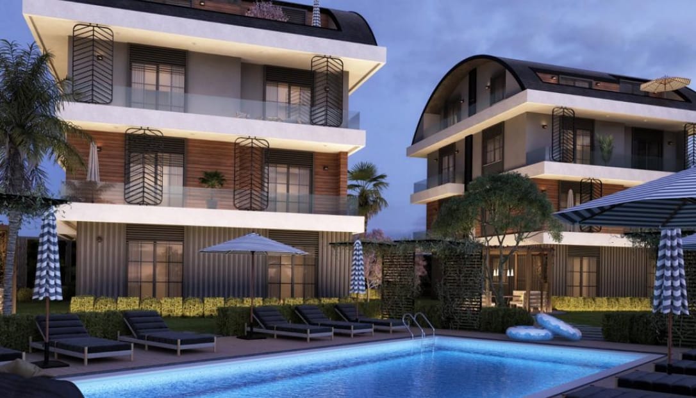Our project is located in the Bektas district on the border with the Tepe district, Alanya city. Being a quiet town on the Mediterranean coast, the Bektas district is a complete, mesmerizing panorama of the sea and the city. Our project promises a comfortable and peaceful life with its magnificent nature and social opportunities. The construction of new complexes in the Bektas area is the pearl of the Mediterranean.
Our project is located a few minutes drive from the sea and the infrastructure of the area. 4 kilometers to the beach 3 kilometers to the historical center of Alanya, 35 km to Gazipasa Airport and 110 km to Antalya Airport.
The complex has 6 private villas of various layouts and territories
- 6+1,385 m2 – plot 473.4 m2 – 3 floors
- 6+1,385 m2 – plot 445.4 m2 – 3 floors
- 6+1,385 m2 – plot 430.4 m2 – 3 floors
- 6+1,385 m2 – plot 543.4 m2 – 4 floors
- 6+1,385 m2 – plot 515.6 m2 – 4 floors
- 6+1,385 m2 – plot of 566.1 m2 – 4 floors
Construction start date: 01.11.2023
Date of completion of construction: 01.03.2025
Initial payment of 40% and 19 months installment plan
There are good discounts when making a full payment.

