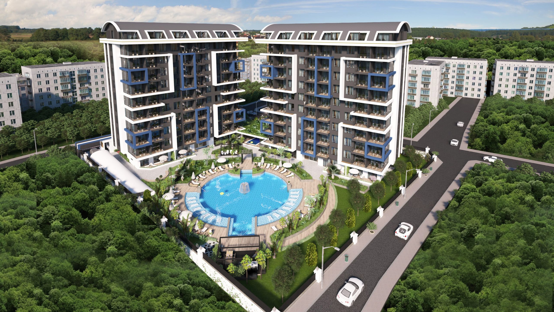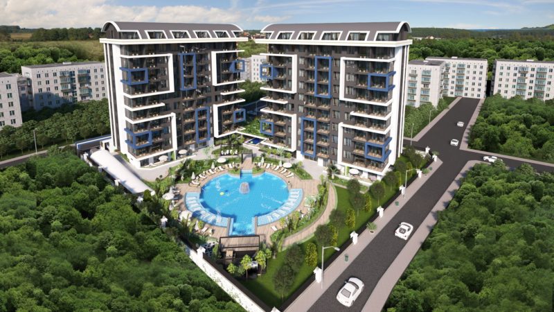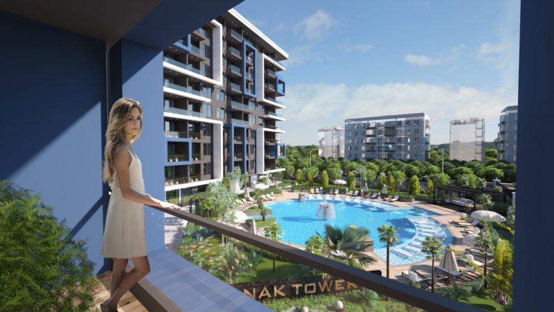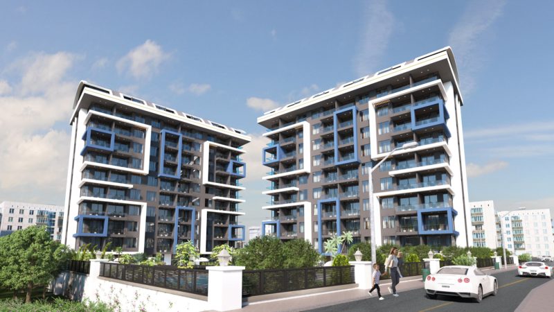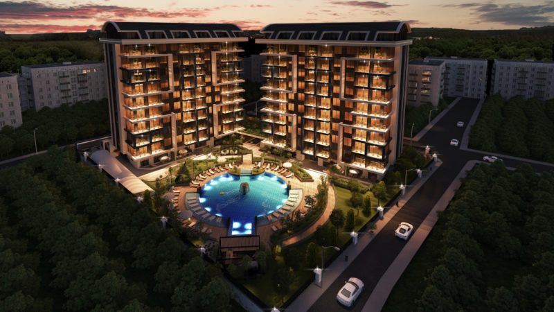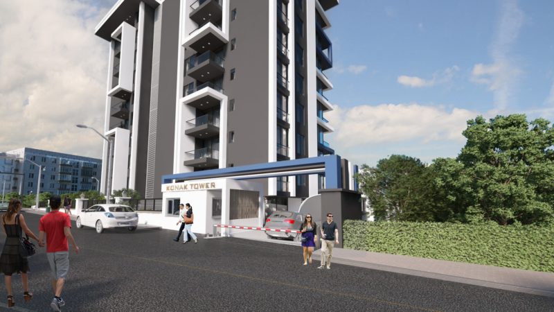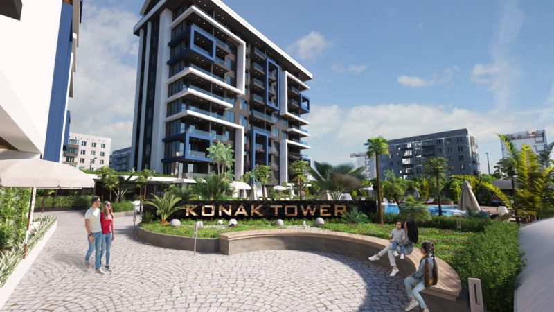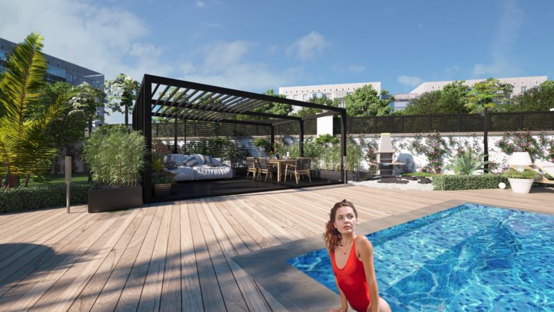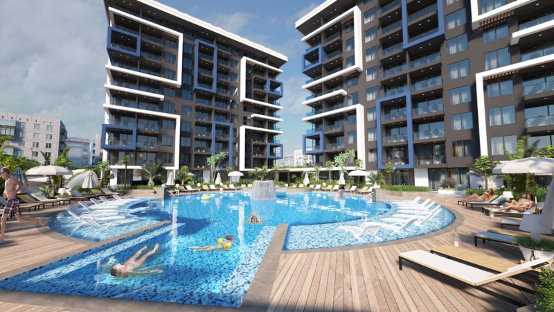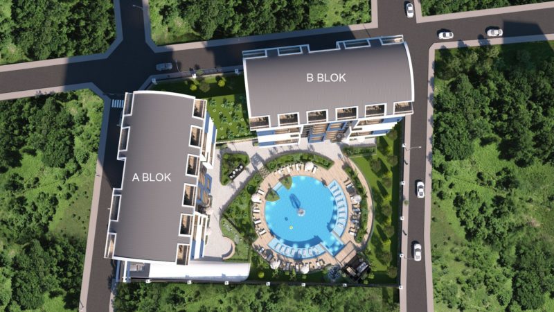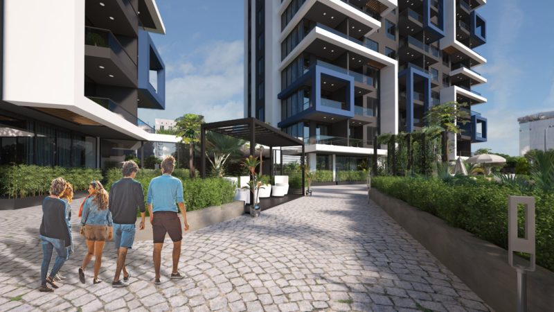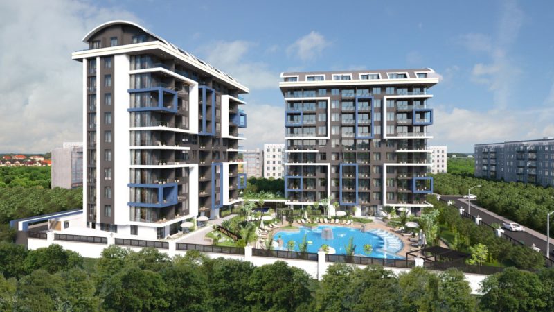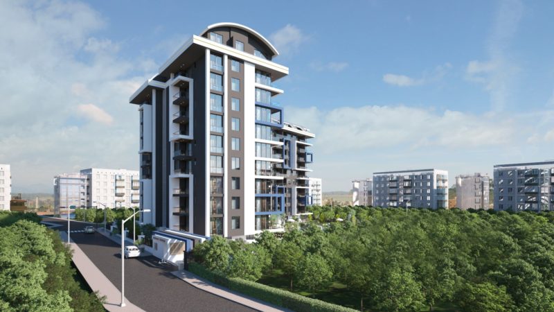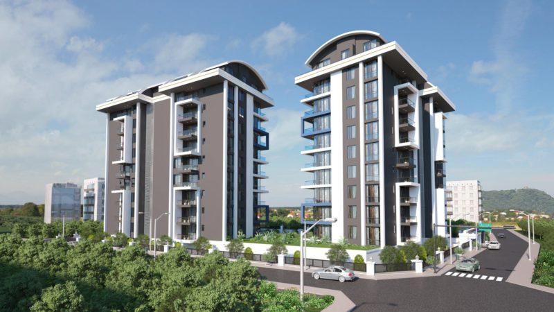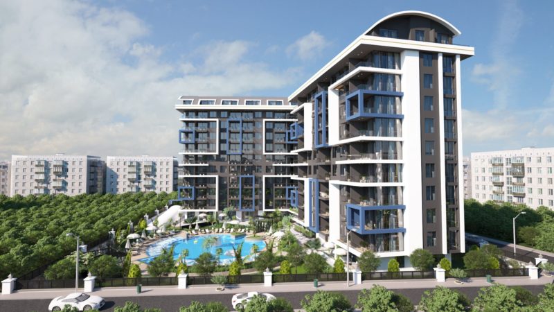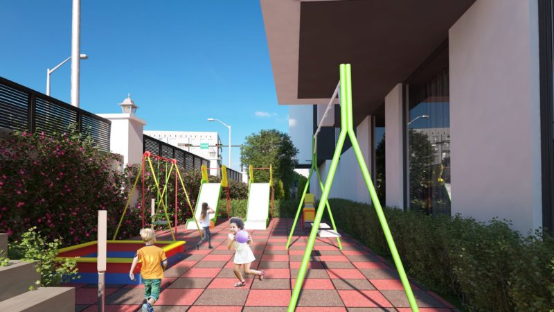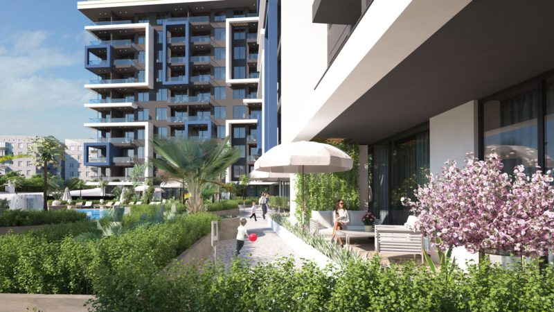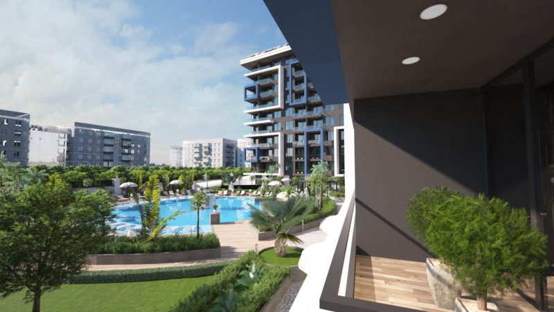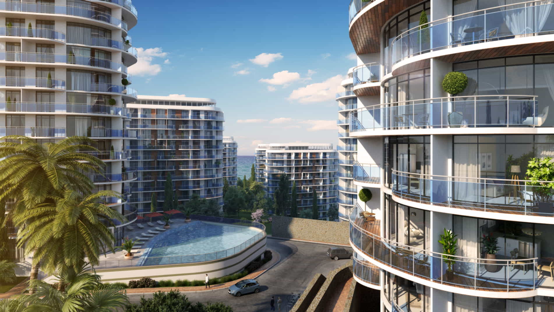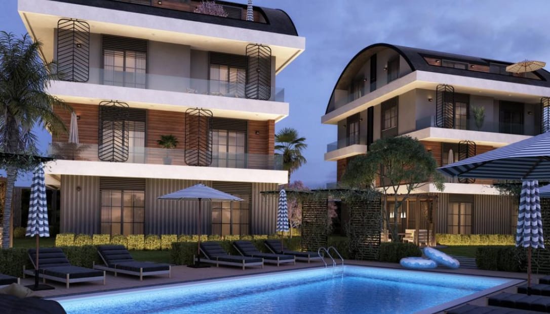The residential complex with spacious apartments is located in the heart of Alanya, with magnificent views of the mountains and the sea
It is located 600 meters from the famous Cleopatra Beach, which is rightfully considered one of the best beaches in the Mediterranean.
It occupies an area of 4467 sq.m. The distance to Antalya Airport is 125 km, .Gazipasa Airport is 40 km away.
Closed territory with its own garden, planted with full-sized trees, green lawns, palm trees and bushes.
Wide walking paths and a lounge area designed to be as comfortable as possible for the residents of the complex..
PROJECT START DATE: NOVEMBER 2021
PROJECT COMPLETION DATE: APRIL 2023
Technical specifications:
The project will occupy a corner structure. The structure itself is monolithic -frame The exterior walls are made of natural materials, pumice blocks
-Steel entrance door .
-Interior textured doors -American profile.
-Panoramic floor-to-ceiling glazing with large-format windows, double-glazed windows in aluminum profile and high noise insulation.
-Built-in kitchen with granite countertop.
-The floor covering is ceramic-granite tile.
-The bathroom is equipped with a shower cabin and a washbasin with accessories.
-Suspended ceilings with soft light .
-The interior walls are finished with waterproof emulsion paint.
The complex consists of 2 buildings, 12 floors in each block, including covered parking, 144 apartments are planned.There are 8 apartments on each floor, with the exception of garden duplexes.
Apartment options:
1+1 and 2 +1 apartments of standard layout,
2+1,3+1 and 4+1 penthouses and garden duplexes ,.
91 apartments (1+1.60 m2)
32 apartments (2+1.87 m2)
12 apartments (2+1 penthouse, 120 m2)
4 apartments (2+1 garden duplex 120 m2 )lower floors.
1 apartment (3+1 garden duplex, 140 m2)
4 apartments (4+1 penthouse, 187 m2)
